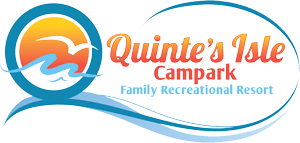Welcome to Quinte's Isle Campark
Welcome to Quinte's Isle Campark
Welcome to our park, where we offer the perfect blend of relaxation, fun, and stunning Lake Ontario views. Enjoy a meal at our Dockside Grill & Chill overlooking the Pebble Beach Marina, take a dip in our large pool and splash pad, or explore the grounds using our e-bike and golf cart rentals. With two playgrounds, sport courts, mini-golf, and a variety of scheduled activities and live music, there’s always something for everyone. Our complimentary rural WiFi service keeps you connected, and our EV charging station, laundry facilities, and on-site stores provide added convenience. Whether camping in a tent or bringing in a large rig, we have sites for all sizes, including some with breathtaking lakefront views. If you’re looking for a more permanent vacation spot, explore our trailer and cottager sales, or try out our cottage rentals before you buy.
The Ward Family looks forward to welcoming you and making your visit truly memorable!
Welcome to Quinte's Isle Campark
Welcome to Quinte's Isle Campark
Welcome to our park, where we offer the perfect blend of relaxation, fun, and stunning Lake Ontario views. Enjoy a meal at our Dockside Grill & Chill overlooking the Pebble Beach Marina, take a dip in our large pool and splash pad, or explore the grounds using our e-bike and golf cart rentals. With two playgrounds, sport courts, mini-golf, and a variety of scheduled activities and live music, there’s always something for everyone. Our complimentary rural WiFi service keeps you connected, and our EV charging station, laundry facilities, and on-site stores provide added convenience. Whether camping in a tent or bringing in a large rig, we have sites for all sizes, including some with breathtaking lakefront views. If you’re looking for a more permanent vacation spot, explore our trailer and cottager sales, or try out our cottage rentals before you buy.
The Ward Family looks forward to welcoming you and making your visit truly memorable!










































